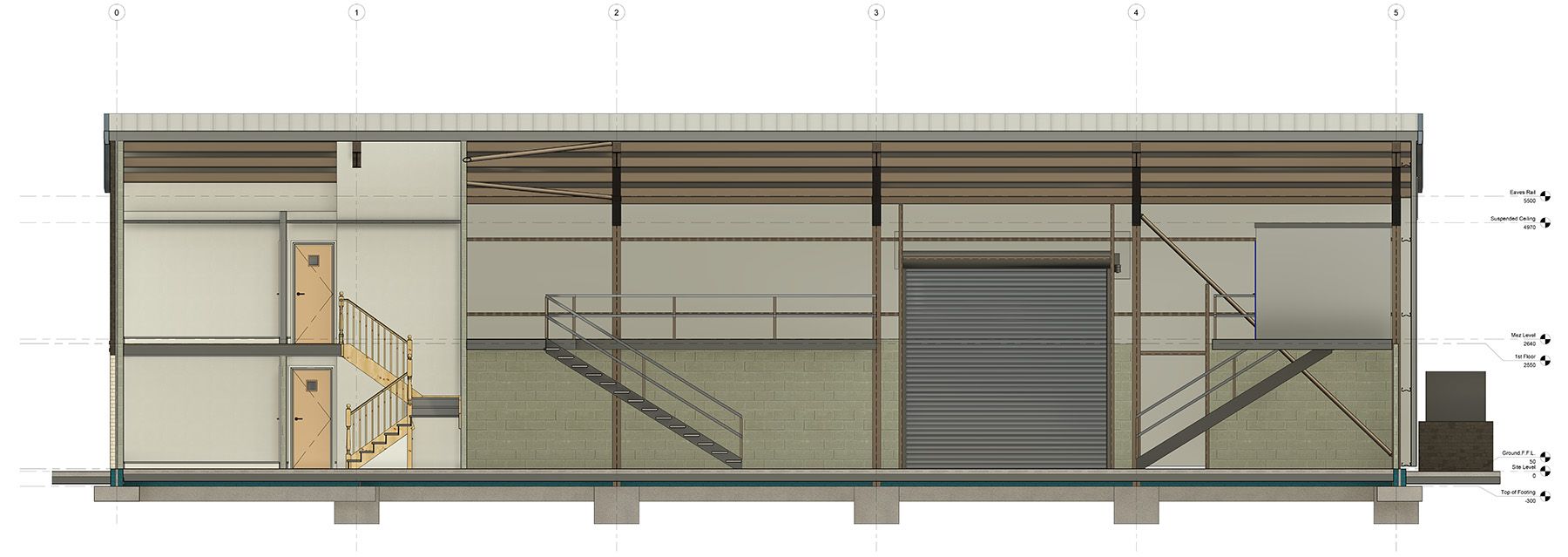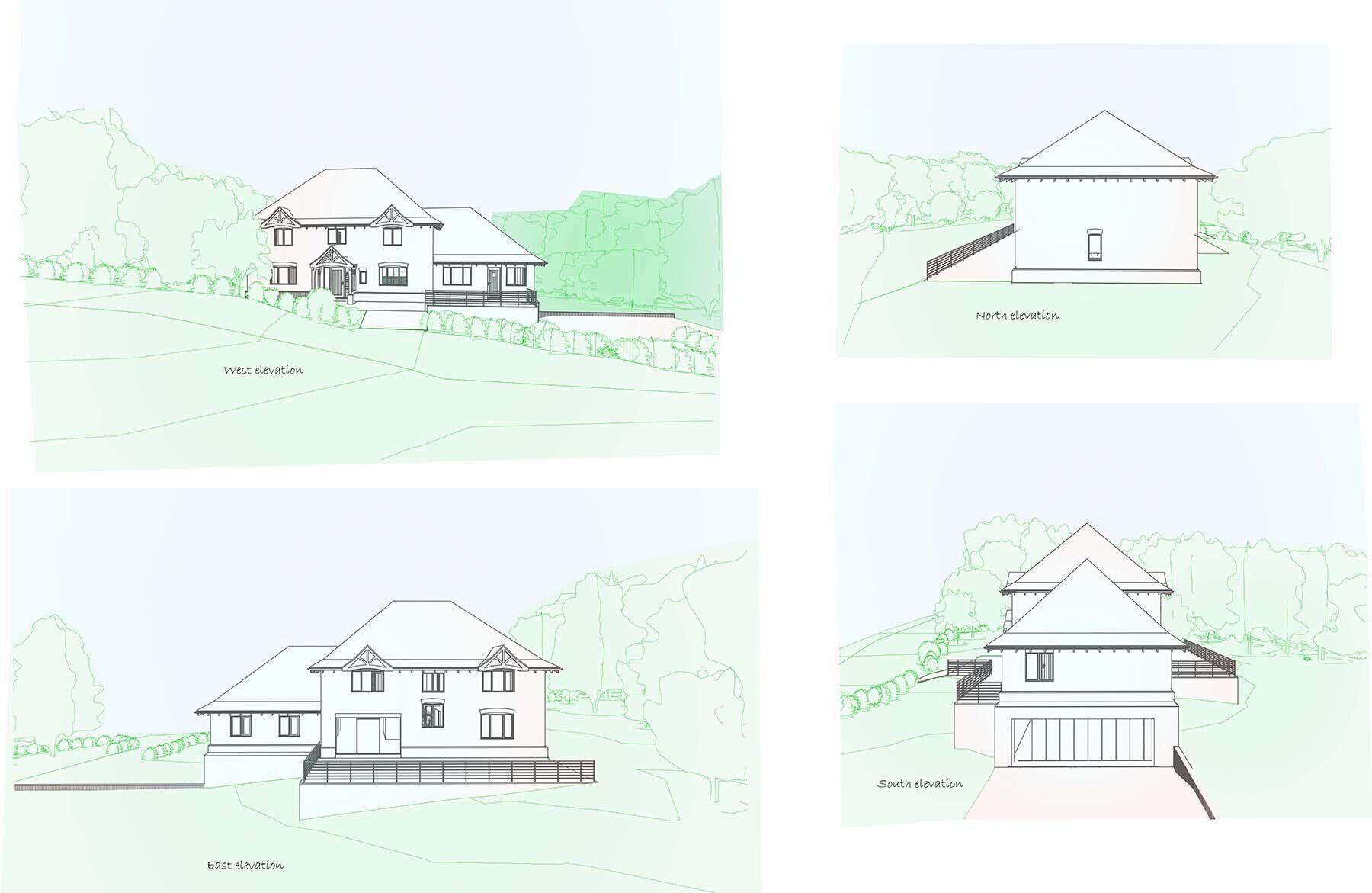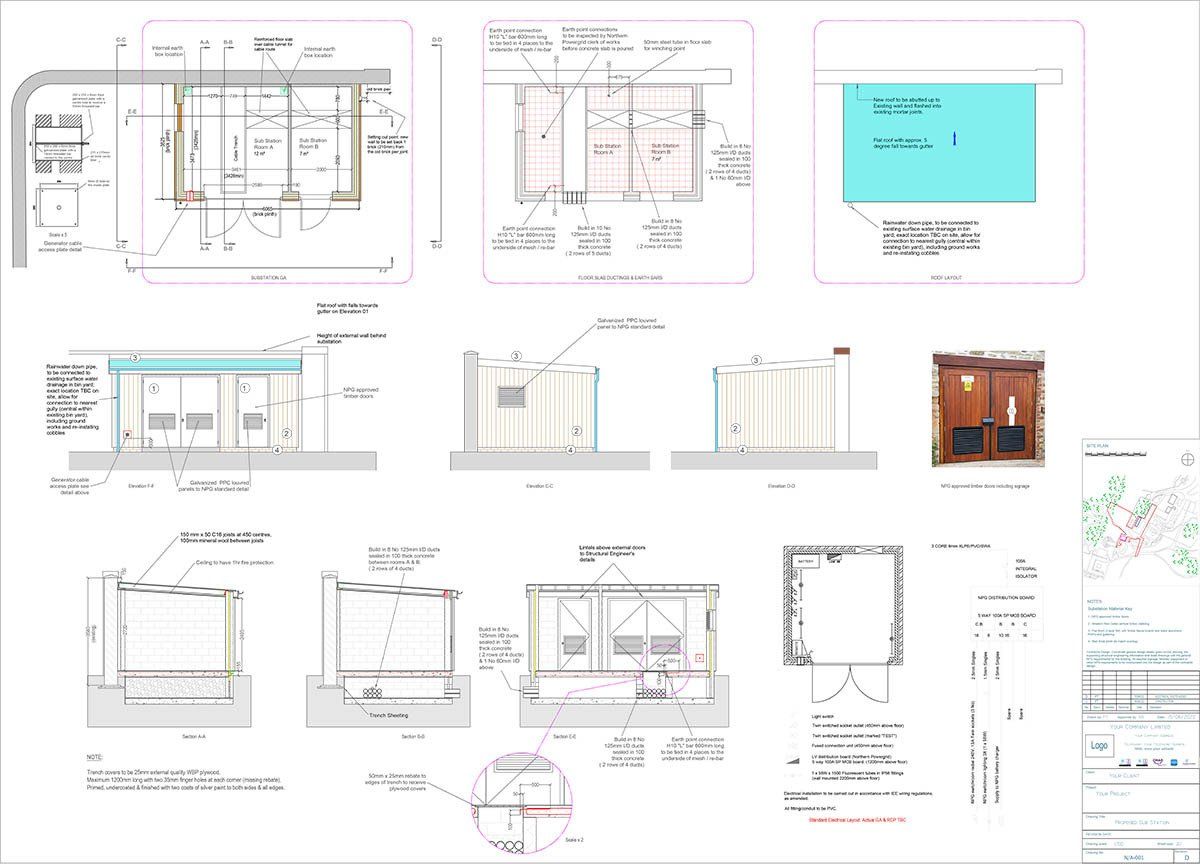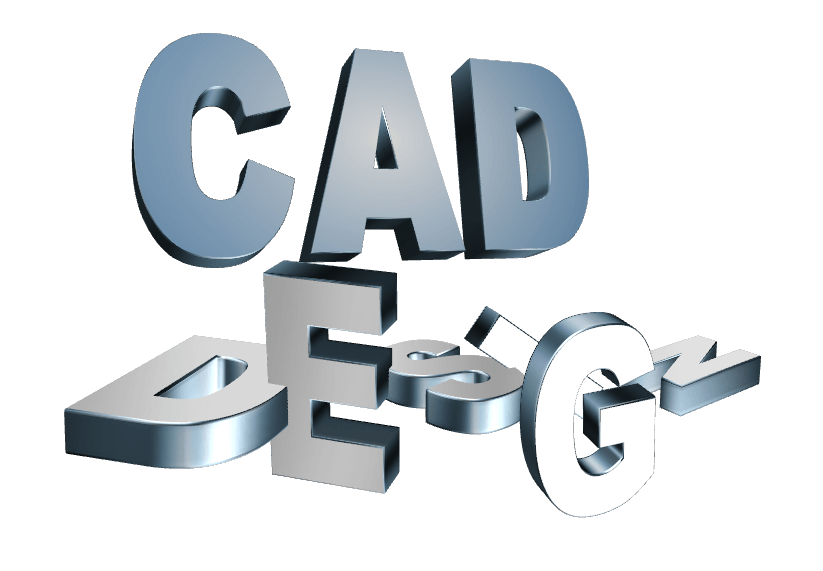Construction Drawings. UK CAD technician
Onsite CAD Services Ltd. Brough
Save time & money, hire your own CAD draftsman direct
Construction Drawings
3d design in construction has evolved considerably over the last 20 years & is the backbone of modern design. However without traditional 2d construction drawings to set out & build your project, it's no more than a concept.
2d drawings have been in use for over 4000 years & modern CAD programs are not about to change that, only the way they are produced. It is the people involved in the design, their knowledge & their experience that draft drawings, not the software, the software is merely a tool.
3D B.I.M Models
B.I.M (building information modelling)
Building information modelling is used to produce a 3d model of a building. This facilitates the generation of all the 2d views, cross-sections, plans & elevations required for the project. Any change to the model & all the drawing taken from it also update. The project can be phased within the model, so temporary layouts can be planned while major works are in progress & part of the facility is out of use! Keeping production online throughout major changers.


Planning permission, building control & contractors drawings.
Self build & extension drawings.
- General Arrangement Plans
- Reflected Ceiling Plans
- Schematics




Contractors & Prefabrication Drawings
All Formats, PDF, DWG & BIM
- General Arrangement Drawings
- Sections & connection details
- Reflected Ceiling Plans
- Schematics
- Pipe & Instrumentation Diagrams
- Steelwork Detailing
- Building Information Modelling
Working on both large & small projects I produce clear & accurately detailed drawings for plans, elevation, section, construction & fabrication.
I produce drawings & drawing register with your title block, company details & logo.

Fabrication Drawings
These drawings are for a G.R.P chimney stack fabrication company in Yorkshire


Providing services to the construction & engineering industries for 40 years
Paul.

CAD Service UK
Contact us
Contact Paul
Mobile: 07541 313059 email: caddrawingservices@caddesign.mobi.
or projects@onsitecadservices.com



